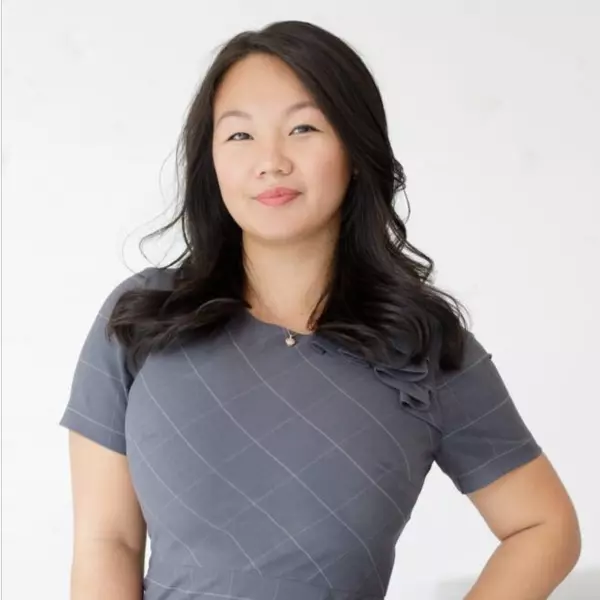
609 Avenue RD #10 Toronto C02, ON M4V 0B1
2 Beds
2 Baths
UPDATED:
Key Details
Property Type Condo
Sub Type Condo Apartment
Listing Status Active
Purchase Type For Sale
Approx. Sqft 500-599
Subdivision Yonge-St. Clair
MLS Listing ID C12383829
Style Apartment
Bedrooms 2
HOA Fees $518
Annual Tax Amount $3,008
Tax Year 2025
Property Sub-Type Condo Apartment
Property Description
Location
Province ON
County Toronto
Community Yonge-St. Clair
Area Toronto
Rooms
Basement None
Kitchen 1
Interior
Interior Features Built-In Oven, Carpet Free, Auto Garage Door Remote
Cooling Central Air
Inclusions Integrated Fridge, B/I Oven & Cooktop, Microwave/Exhaust Unit, Dishwasher, Washer/Dryer. All existing ELFs. One Parking & One Storage Locker.
Laundry Ensuite, In-Suite Laundry
Exterior
Parking Features Underground
Garage Spaces 1.0
Exposure North
Total Parking Spaces 1
Balcony Open
Others
Virtual Tour https://tour.homeontour.com/vLOsb-4-Zk?branded=0






