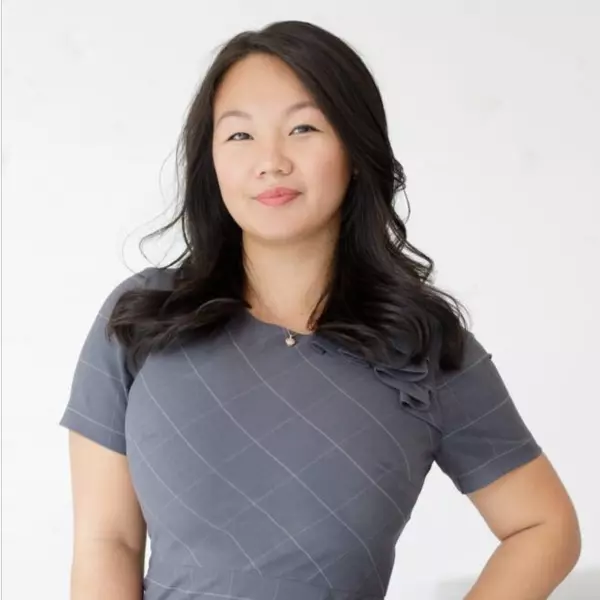
295 Maple AVE Oakville, ON L6J 3M5
4 Beds
4 Baths
UPDATED:
Key Details
Property Type Single Family Home
Sub Type Detached
Listing Status Active
Purchase Type For Sale
Approx. Sqft 3000-3500
Subdivision 1013 - Oo Old Oakville
MLS Listing ID W12460748
Style 2-Storey
Bedrooms 4
Annual Tax Amount $12,519
Tax Year 2025
Property Sub-Type Detached
Property Description
Location
Province ON
County Halton
Community 1013 - Oo Old Oakville
Area Halton
Rooms
Family Room Yes
Basement Full, Finished
Kitchen 1
Interior
Interior Features None
Cooling Central Air
Fireplaces Type Natural Gas
Fireplace Yes
Heat Source Gas
Exterior
Parking Features Private Double
Garage Spaces 2.0
Pool None
Roof Type Asphalt Shingle
Lot Frontage 67.0
Lot Depth 130.8
Total Parking Spaces 6
Building
Building Age 6-15
Unit Features Public Transit,Park,Rec./Commun.Centre,School
Foundation Poured Concrete
Others
ParcelsYN No






