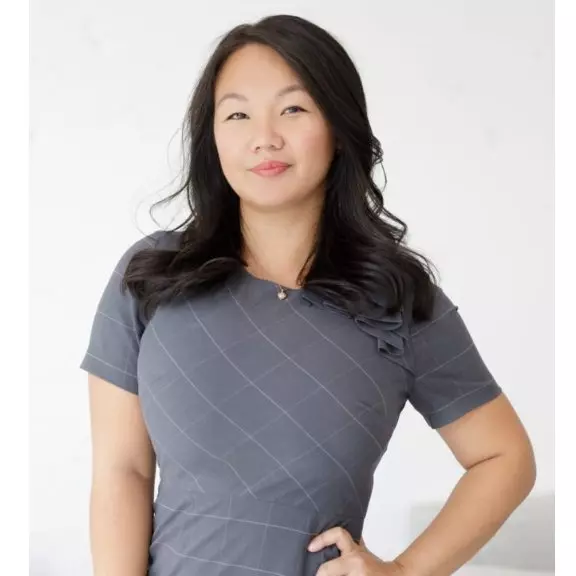$1,040,000
$1,049,000
0.9%For more information regarding the value of a property, please contact us for a free consultation.
11 Cody AVE Whitby, ON L1M 1K8
4 Beds
3 Baths
Key Details
Sold Price $1,040,000
Property Type Single Family Home
Sub Type Detached
Listing Status Sold
Purchase Type For Sale
Approx. Sqft 1500-2000
Subdivision Brooklin
MLS Listing ID E12358595
Sold Date 08/29/25
Style 2-Storey
Bedrooms 4
Annual Tax Amount $7,047
Tax Year 2025
Property Sub-Type Detached
Property Description
Stunning Brooklin Home with Pool & Prime Location! This 3+1 bedroom gem checks all the boxes: 9-ft ceilings, renovated kitchen (2019), smooth ceilings & pot lights (2024), new engineered hardwood & ceramic floors (2019), and wainscotting throughout. Upstairs offers 3 spacious bedrooms plus an office.The bright finished basement features large windows, while the backyard is an entertainers dream with a saltwater pool, composite 3-tier deck, and mature trees for privacy.Walk to Downtown Brooklin, Longos, the library, and top-rated schools. Just 6 mins to 407/412and 13 mins to the GO a commuters dream!Move-in ready and full of upgrades this one wont last! Extras: Newer Pool Pump(2022), Heater and Salt Cell(2025), New front and back doors(2025), New fence(2025), newer furnace and AC(2023), all brick exterior, shingle replaced 2016, Ceiling fans and blackout blinds in upstairs bedrooms.
Location
Province ON
County Durham
Community Brooklin
Area Durham
Rooms
Family Room Yes
Basement Finished
Kitchen 1
Separate Den/Office 1
Interior
Interior Features Water Heater
Cooling Central Air
Exterior
Exterior Feature Deck, Landscaped
Parking Features Private Double
Garage Spaces 2.0
Pool Inground
Roof Type Asphalt Shingle
Lot Frontage 40.02
Lot Depth 114.83
Total Parking Spaces 6
Building
Foundation Concrete
Others
Senior Community Yes
Read Less
Want to know what your home might be worth? Contact us for a FREE valuation!

Our team is ready to help you sell your home for the highest possible price ASAP





