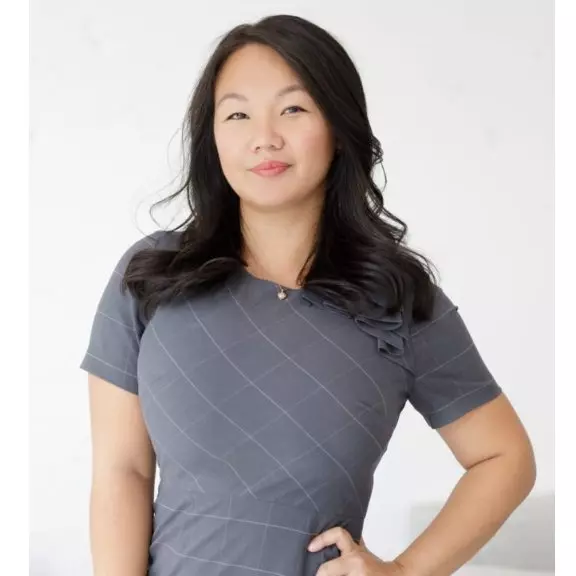$699,900
$699,900
For more information regarding the value of a property, please contact us for a free consultation.
369 Zircon ST Clarence-rockland, ON K4K 0H9
3 Beds
2 Baths
Key Details
Sold Price $699,900
Property Type Single Family Home
Sub Type Detached
Listing Status Sold
Purchase Type For Sale
Approx. Sqft 1500-2000
Subdivision 607 - Clarence/Rockland Twp
MLS Listing ID X12162038
Sold Date 08/29/25
Style Bungalow
Bedrooms 3
Annual Tax Amount $5,675
Tax Year 2024
Property Sub-Type Detached
Property Description
Welcome to this stunning 3-bedroom, 2-bathroom bungalow, perfectly situated on a desirable corner lot in Morris Village. Step into the inviting foyer with soaring vaulted ceilings, leading you to a bright and elegant dining room on one side and your double car garage entrance on the other. The open-concept kitchen is a true showpiece, featuring a spacious island, gleaming granite countertops, and sophisticated under-cabinet and island lighting. Overlooking the kitchen, the expansive family room boasts immaculately well maintained hardwood floors and seamlessly extends to a covered porch and backyard perfect for relaxation and outdoor living. The ultimate hosting design. A private hallway leads to a well-appointed 3-piece bath and two generously sized bright bedrooms. The primary suite offers a serene retreat, complete with a walk-in closet and a tranquil spacious 4-piece ensuite. Meticulously maintained, this beautiful home is filled with natural light from every angle and offers a spacious, functional layout designed for both comfort and style.
Location
Province ON
County Prescott And Russell
Community 607 - Clarence/Rockland Twp
Area Prescott And Russell
Rooms
Basement Unfinished
Kitchen 1
Interior
Interior Features Primary Bedroom - Main Floor
Cooling Central Air
Exterior
Parking Features Attached
Garage Spaces 2.0
Pool None
Roof Type Asphalt Shingle
Total Parking Spaces 4
Building
Foundation Poured Concrete
Read Less
Want to know what your home might be worth? Contact us for a FREE valuation!

Our team is ready to help you sell your home for the highest possible price ASAP





