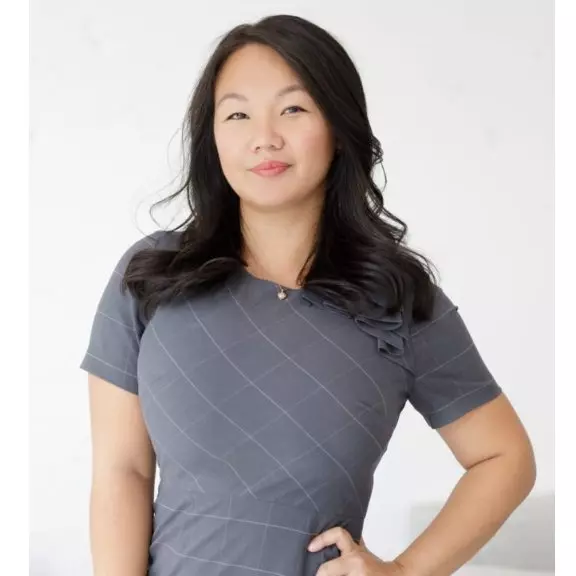$577,500
$599,900
3.7%For more information regarding the value of a property, please contact us for a free consultation.
209 Arcola Private Overbrook - Castleheights And Area, ON K1K 4X1
3 Beds
3 Baths
Key Details
Sold Price $577,500
Property Type Condo
Sub Type Att/Row/Townhouse
Listing Status Sold
Purchase Type For Sale
Approx. Sqft 1500-2000
Subdivision 3502 - Overbrook/Castle Heights
MLS Listing ID X12300694
Sold Date 08/30/25
Style 3-Storey
Bedrooms 3
Building Age 16-30
Annual Tax Amount $4,255
Tax Year 2025
Property Sub-Type Att/Row/Townhouse
Property Description
Ideally located in a quiet street in Overbrook, this 1600+ sqft townhome offers the perfect blend of space and urban convenience. Just 5 minutes from St. Laurent Shopping Centre and 10 minutes from downtown, you'll enjoy quick access to transit, shops, fire station, schools, restaurants, and highway. The home features 3 generously sized bedrooms, 2 full bathrooms, and a powder room, with an open-concept layout designed for comfortable, modern living. A bright, sun-filled living room overlooks the front yard perfect for both unwinding and entertaining. A great opportunity for those seeking a well-connected lifestyle in the heart of the city. Freshly painted walls (2025), brand new carpets in all bedrooms (2025); water heater (2025), stove, refrigerator replaced in the last 5 years. Association fee includes road maintenance, snow removal, common area landscaping. Property being sold as is/where is.
Location
Province ON
County Ottawa
Community 3502 - Overbrook/Castle Heights
Area Ottawa
Zoning Residential
Rooms
Family Room No
Basement Finished, Full
Kitchen 1
Interior
Interior Features Other
Cooling Central Air
Exterior
Garage Spaces 1.0
Pool None
Roof Type Asphalt Shingle
Lot Frontage 19.69
Lot Depth 72.76
Total Parking Spaces 2
Building
Foundation Concrete
Others
Senior Community Yes
Monthly Total Fees $79
ParcelsYN Yes
Read Less
Want to know what your home might be worth? Contact us for a FREE valuation!

Our team is ready to help you sell your home for the highest possible price ASAP





