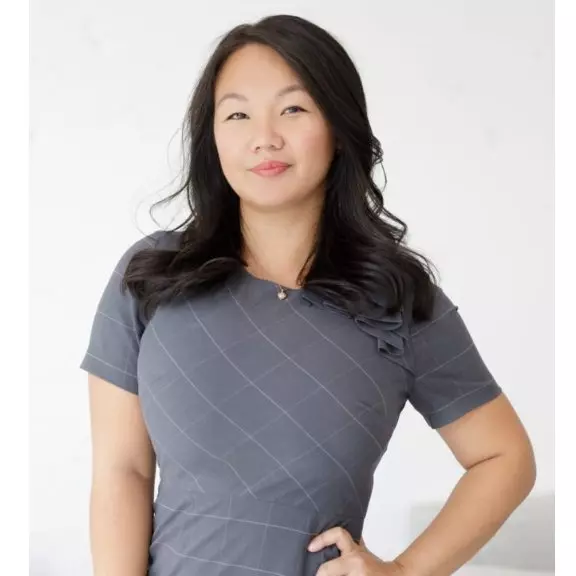$1,000,001
$1,050,000
4.8%For more information regarding the value of a property, please contact us for a free consultation.
25 Brunton CRES Barrie, ON L4N 7H4
4 Beds
5 Baths
Key Details
Sold Price $1,000,001
Property Type Single Family Home
Sub Type Detached
Listing Status Sold
Purchase Type For Sale
Approx. Sqft 3000-3500
Subdivision Painswick North
MLS Listing ID S12357350
Sold Date 08/30/25
Style 2-Storey
Bedrooms 4
Building Age 31-50
Annual Tax Amount $7,579
Tax Year 2025
Property Sub-Type Detached
Property Description
Welcome to this magnificent Geranium Built home in sought after south Barrie. Boasting over 3250 sq ft above grade, plus a partially finished walk out basement to a gorgeous ravine lot backing on to Lover's Creek. 2 primary bedrooms, with ensuites & walk in closets plus 2 additional spacious bedrooms. The main floor is grandeur with a den, large dining room for plenty of family gatherings, eat in kitchen with a double sided fireplace into the family area. The grand central staircase is impressive and leads you to both the upper and lower levels. The transcendent lower level is the ultimate entertaining space with a large wet bar, 2 pc bath, area for a card table or billiard table, plus, a sitting area to watch family movies; it could also be transformed into a separate living quarter with more unfinished area to add from. Brunton Park is steps away, Minet's Point, The Gables & Barrie's Centennial Beach are within walking distance. This home is close to shopping, Barrie Go Station, schools, parks, trails. This 4 bedroom, 3 + 2 bath home is the perfect home and location to raise a family. Floor plans available.
Location
Province ON
County Simcoe
Community Painswick North
Area Simcoe
Zoning Single Family Residential
Rooms
Family Room Yes
Basement Walk-Out, Partially Finished
Kitchen 1
Interior
Interior Features Auto Garage Door Remote, Bar Fridge, In-Law Capability, On Demand Water Heater, Sump Pump, Water Softener
Cooling Central Air
Fireplaces Number 2
Fireplaces Type Wood, Electric
Exterior
Exterior Feature Backs On Green Belt, Deck, Landscaped, Patio, Privacy
Parking Features Private Double
Garage Spaces 2.0
Pool None
View Trees/Woods
Roof Type Asphalt Shingle
Lot Frontage 49.21
Lot Depth 172.6
Total Parking Spaces 4
Building
Foundation Concrete
Others
Senior Community Yes
Read Less
Want to know what your home might be worth? Contact us for a FREE valuation!

Our team is ready to help you sell your home for the highest possible price ASAP





