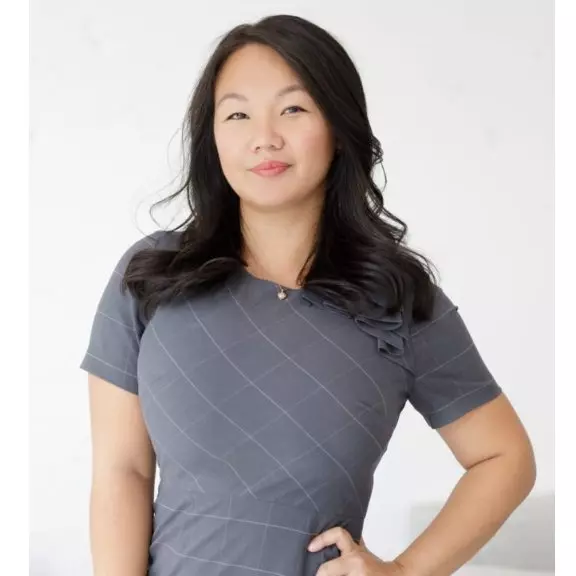$620,000
$639,900
3.1%For more information regarding the value of a property, please contact us for a free consultation.
739 Dunboyne CRES London North, ON N5X 1X9
3 Beds
2 Baths
Key Details
Sold Price $620,000
Property Type Single Family Home
Sub Type Detached
Listing Status Sold
Purchase Type For Sale
Approx. Sqft 700-1100
Subdivision North H
MLS Listing ID X12274370
Sold Date 09/05/25
Style Bungalow
Bedrooms 3
Annual Tax Amount $3,728
Tax Year 2024
Property Sub-Type Detached
Property Description
Welcome to 739 Dunboyne Crescent! This beautifully maintained all-brick bungalow features 3 bedrooms and 2 bathrooms, complete with the added convenience of an attached garage. As you step into the front foyer, you're greeted by an abundance of natural light streaming through the bay windows, illuminating the living and dining area. This space wraps around into the kitchen, making it ideal for gatherings or family meals. The main level also boasts a well-appointed 4-piece bathroom, and 3 bedrooms. The lower level offers extra finished living areas. Cozy up in your living room, just down the stairs or enjoy your other finished room perfect for a home office, gym, or even a playroom. The lower level also offers a convenient 3 pc bathroom, laundry area, and plenty of storage options and a workbench in the utility room. This versatile space allows you to tailor your environment to suit your lifestyle needs. Just off the kitchen, there is access to your backyard. The fully fenced, private backyard is complete with a hot tub for relaxation. Ideal for a peaceful retreat. Northridge is a highly desired and mature community with excellent schools, parks, and walking trails, all just a short drive from essential and favourite amenities
Location
Province ON
County Middlesex
Community North H
Area Middlesex
Zoning R1-7
Rooms
Family Room Yes
Basement Partially Finished
Kitchen 1
Interior
Interior Features Auto Garage Door Remote, Primary Bedroom - Main Floor
Cooling Central Air
Exterior
Exterior Feature Hot Tub, Landscaped
Parking Features Private
Garage Spaces 1.0
Pool None
Roof Type Shingles
Lot Frontage 56.0
Lot Depth 100.33
Total Parking Spaces 4
Building
Foundation Poured Concrete
Others
Senior Community Yes
Read Less
Want to know what your home might be worth? Contact us for a FREE valuation!

Our team is ready to help you sell your home for the highest possible price ASAP






