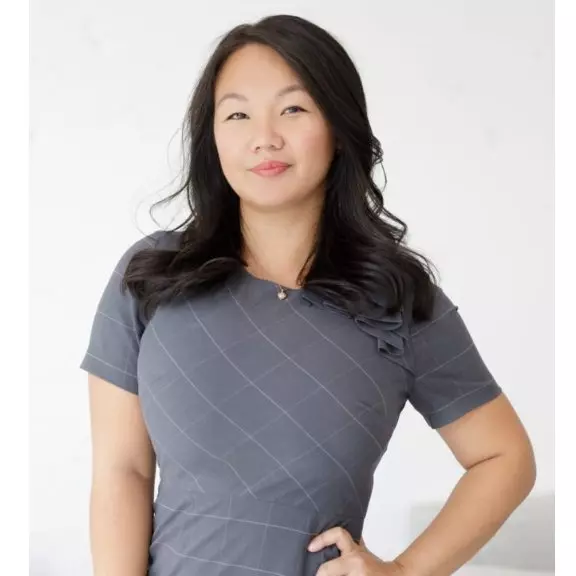$799,000
$799,000
For more information regarding the value of a property, please contact us for a free consultation.
206 Yellow Birch CRES Blue Mountains, ON L9Y 0Z3
3 Beds
3 Baths
Key Details
Sold Price $799,000
Property Type Multi-Family
Sub Type Semi-Detached
Listing Status Sold
Purchase Type For Sale
Approx. Sqft 1500-2000
Subdivision Blue Mountains
MLS Listing ID X12263013
Sold Date 10/06/25
Style 2-Storey
Bedrooms 3
Annual Tax Amount $4,100
Tax Year 2024
Property Sub-Type Semi-Detached
Property Description
Semi-detached "Mowat" model townhome in a prime location with spectacular mountain views from your backyard, living space, primary bedroom and bath! Main floor boasts an open concept layout w an abundance of natural light, a timeless white kitchen with quartz counters, stainless steel appliances, beautiful cabinetry w lots of space. The cozy gas fireplace is perfect for ski season or as a backdrop for entertaining. Upstairs you'll find upgraded hardwood flooring throughout, a gorgeous primary suite with a 4 pc spa-like ensuite, walk-in glass shower, soaker tub with mountain views and double sinks. Second floor laundry room is located beside the primary bedroom for convenience and comfort. The additional bedrooms are spacious with lots of natural light. The full basement is roughed in for a future bath and the open concept layout has great potential. Sit around the fire pit in the backyard where you can enjoy year round views of the mountains, nature and walking trails. This serene backyard is fully enclosed with a beautiful natural wooden fence. This home is a must see!
Location
Province ON
County Grey County
Community Blue Mountains
Area Grey County
Rooms
Family Room Yes
Basement Full
Kitchen 1
Interior
Interior Features Other
Cooling Central Air
Exterior
Parking Features Private
Garage Spaces 1.0
Pool Inground, Outdoor
Roof Type Shingles
Lot Frontage 23.88
Lot Depth 113.0
Total Parking Spaces 3
Building
Foundation Other, Stone
Others
Senior Community Yes
Read Less
Want to know what your home might be worth? Contact us for a FREE valuation!

Our team is ready to help you sell your home for the highest possible price ASAP






